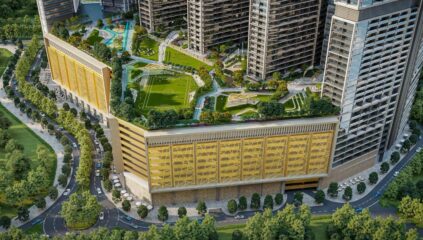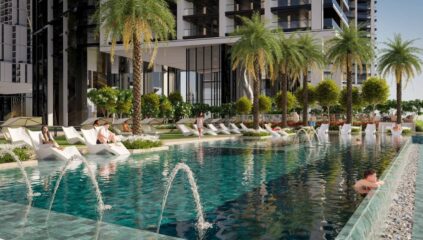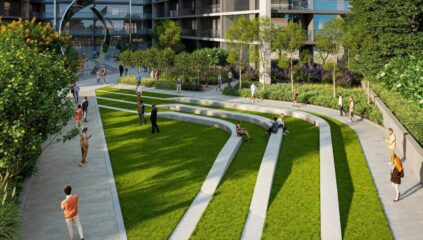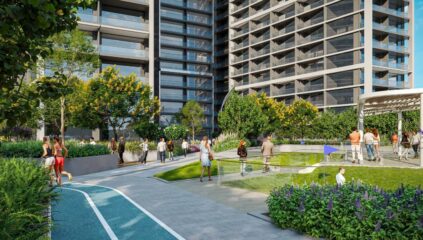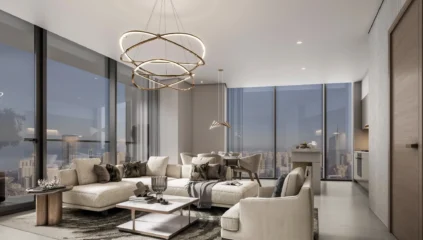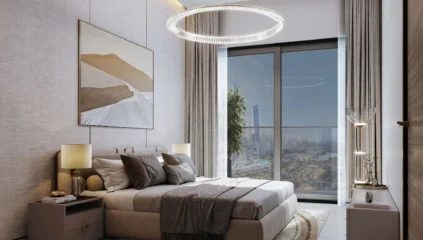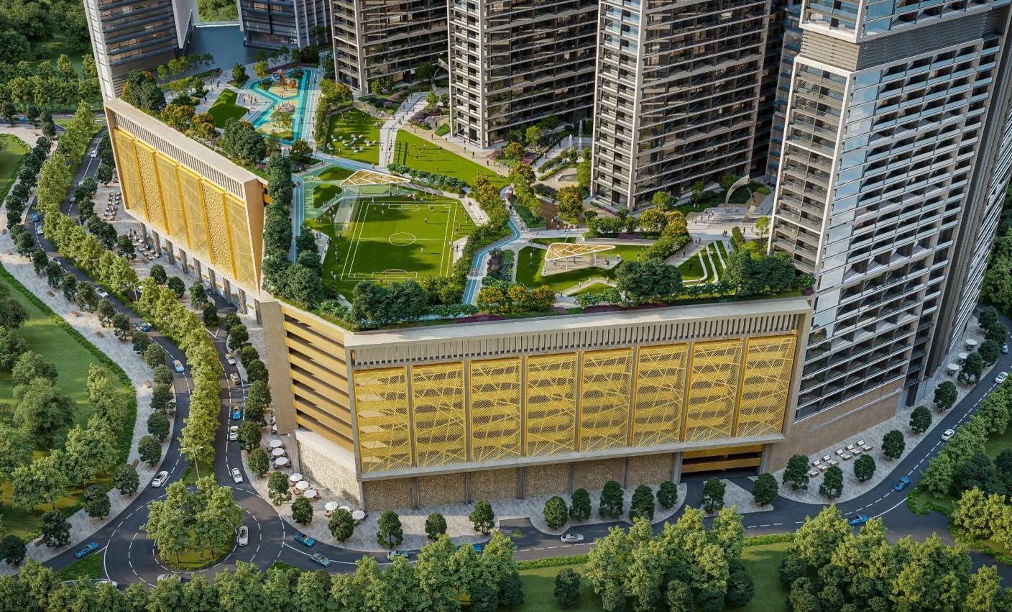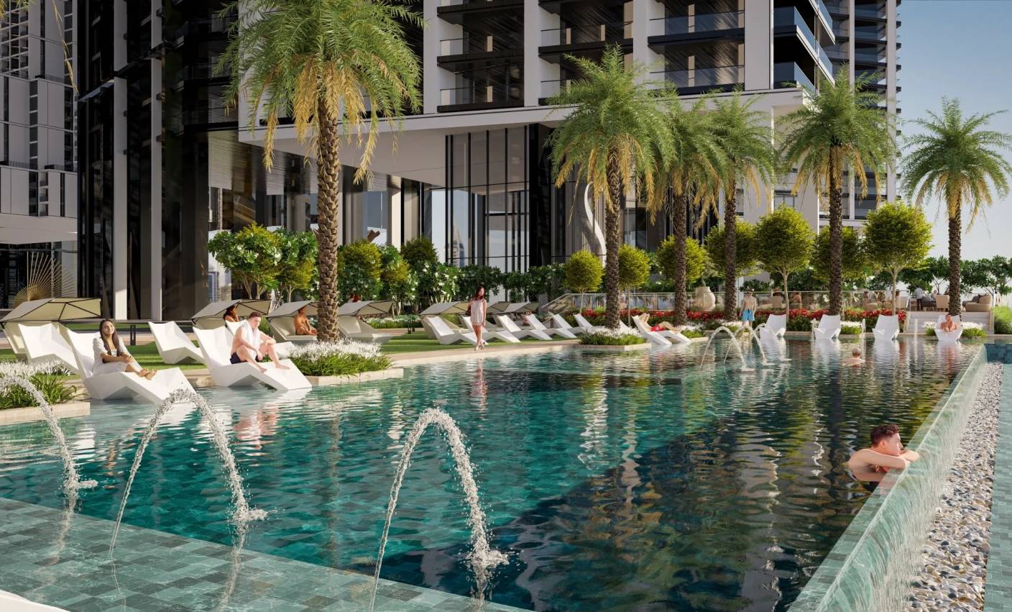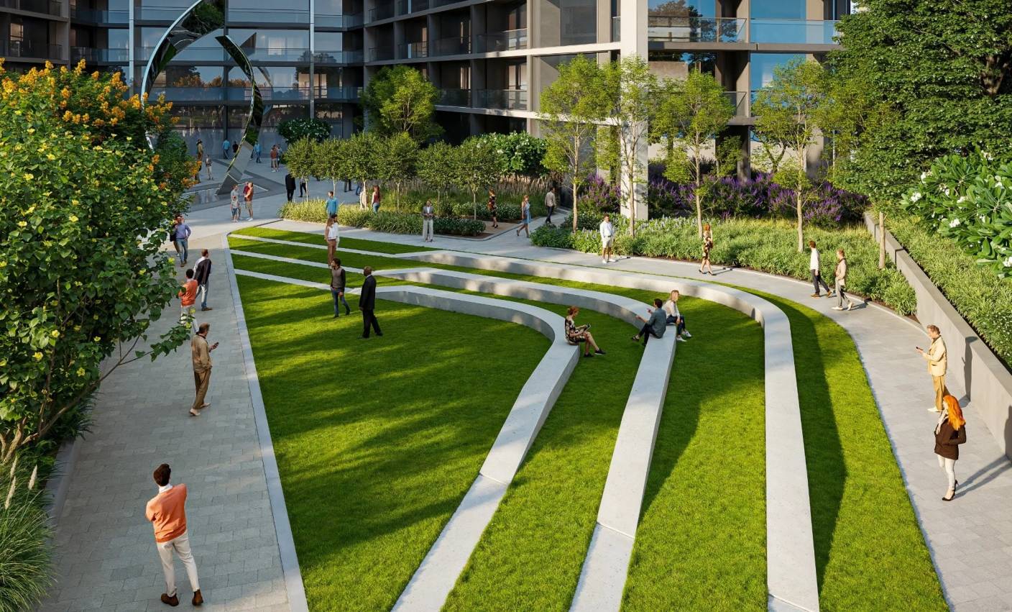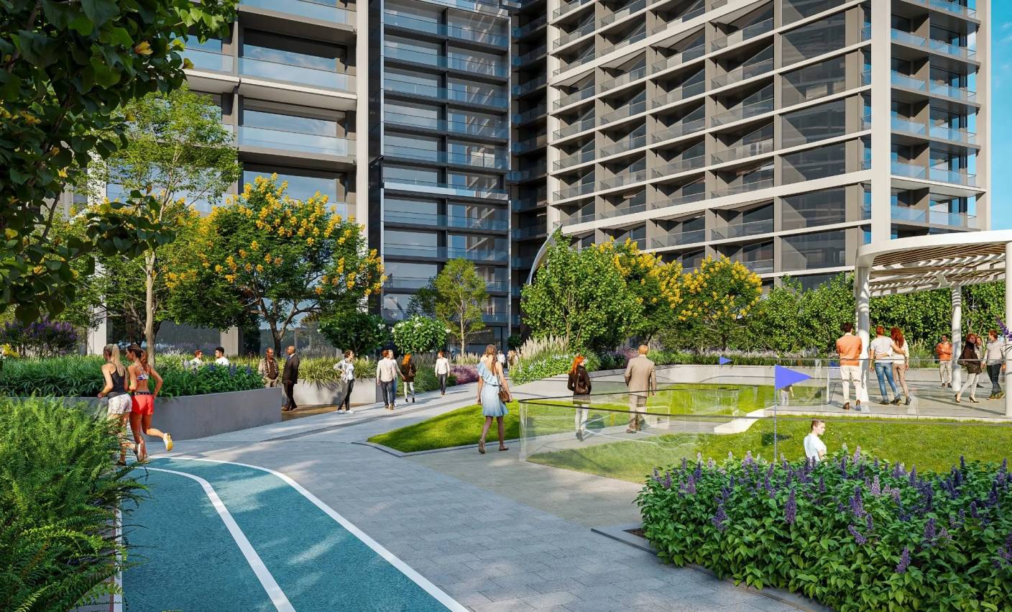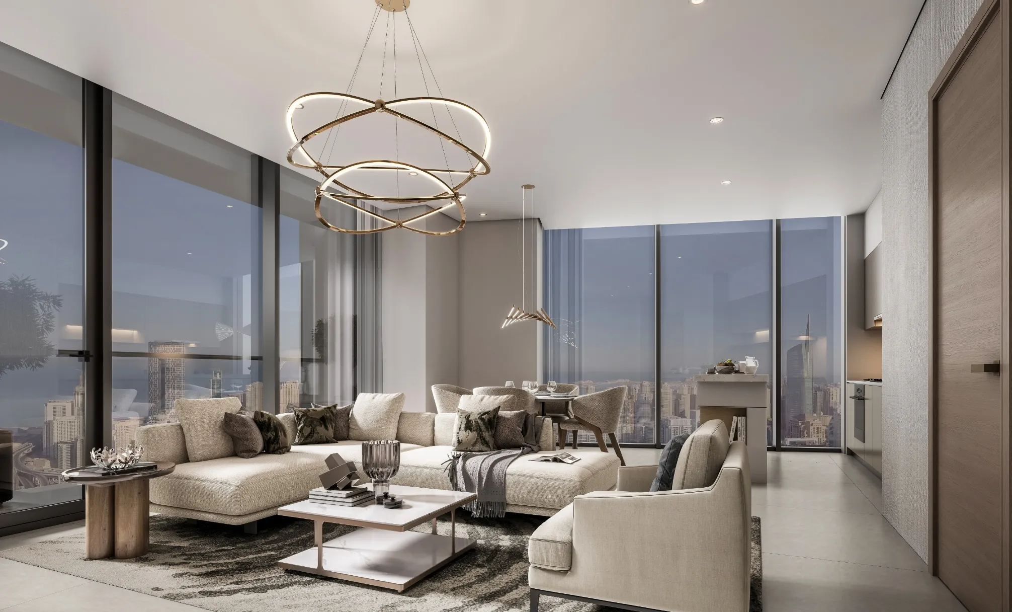The Eden
Starting From AED 1.58 M
Payment Plan: 60/40
Handover: Q4 2029
Details
- Property Type ApartmentUnit Type 1 & 2 BedroomsSize 568.33 to 1,202.01 Sq FtAmenities Kids Play Area, Outdoor Gym, Leisure Pool, Leisure Pool & Family BBQ and Gathering Space
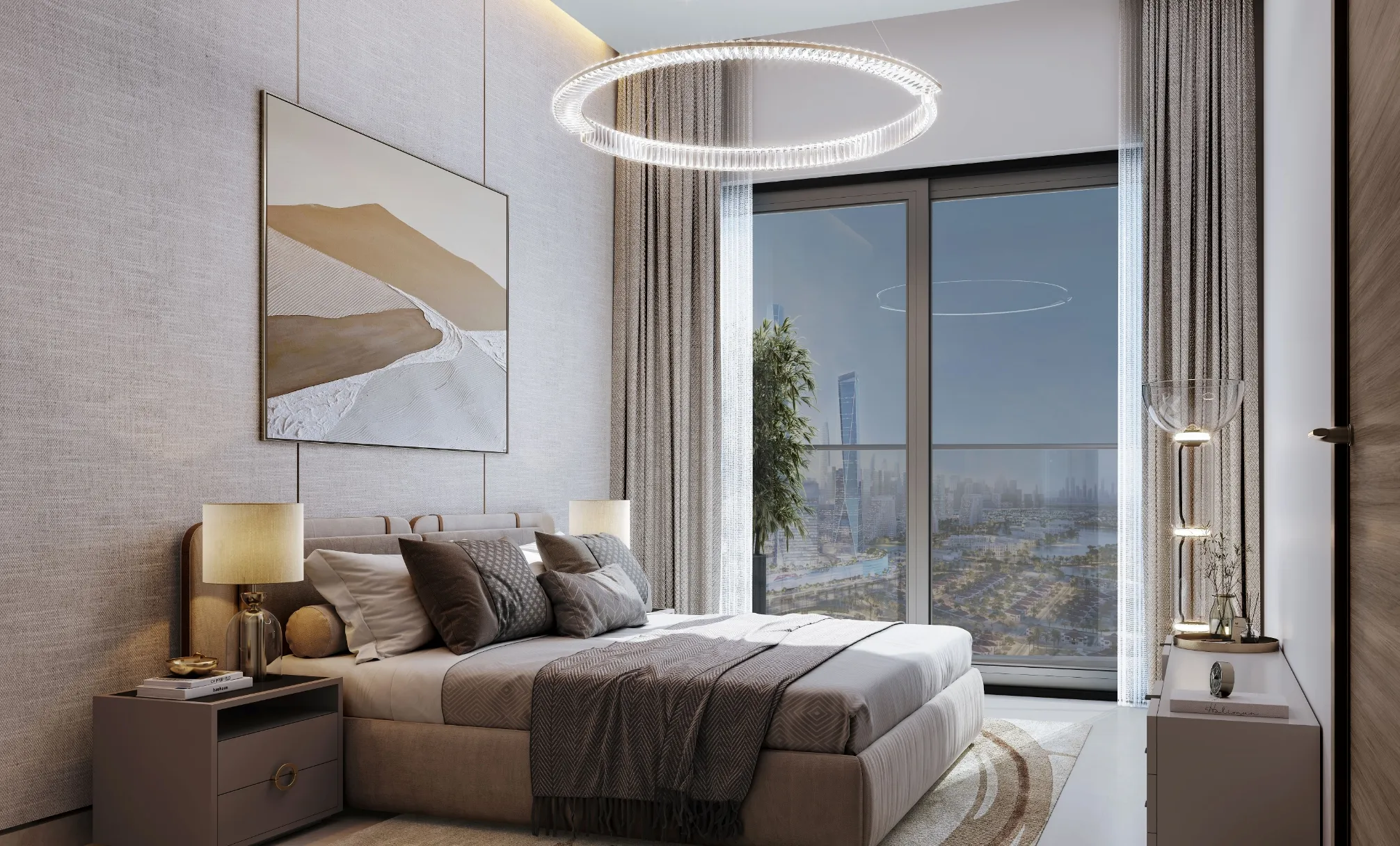
Payment Plan
10%
Down Payment
On Booking Date
50%
During Construction
Installments
40%
On Handover
100% Completion
Overview
Rising at the heart of the Sobha Central cluster, The Eden offers a refined urban lifestyle where nature and skyline converge. Featuring 1 and 2-bedroom apartments, each residence is designed to capture uninterrupted views of Dubai’s skyline and the beautifully landscaped podium below bringing calm and clarity to everyday living.
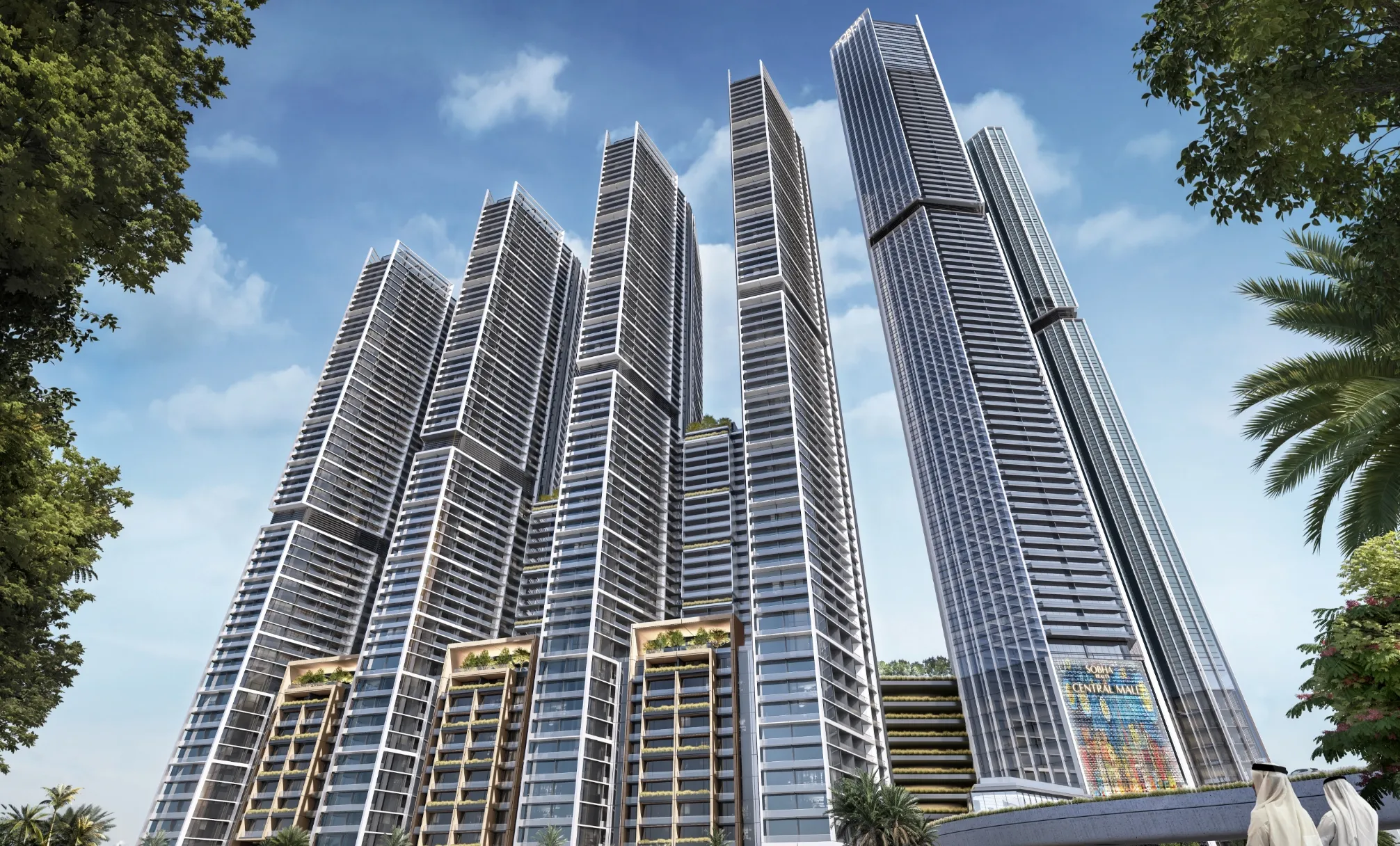
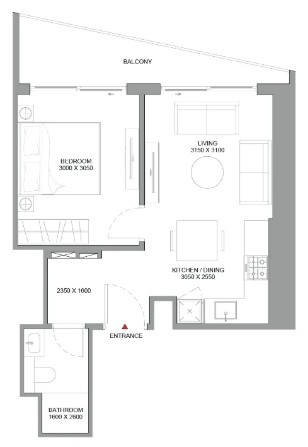
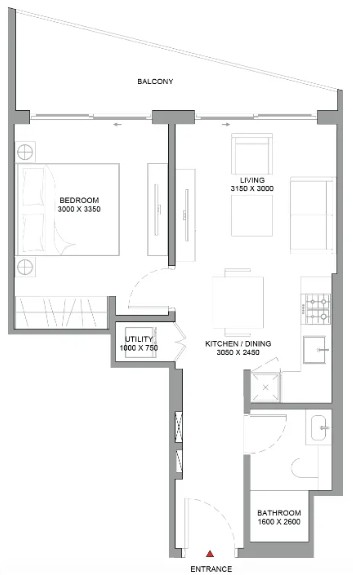
Floor Plans
1 Bedroom
- AED 1.58 M
- 568.33 Sq Ft
- Apartment
2 Bedrooms
- AED 2.64 M
- 956.59 Sq Ft
- Apartment
Location
Strategically positioned within the Sobha Central masterplan, The Eden offers residents seamless internal connectivity to the wider community through intelligently integrated lift lobbies. This direct, weather-protected access links residents to a full-scale shopping mall, multiplex cinema, state-of-the-art gym, grand prayer hall, medical clinic, supermarket, and a host of other essential lifestyle amenities all designed to enhance everyday living with unmatched convenience.
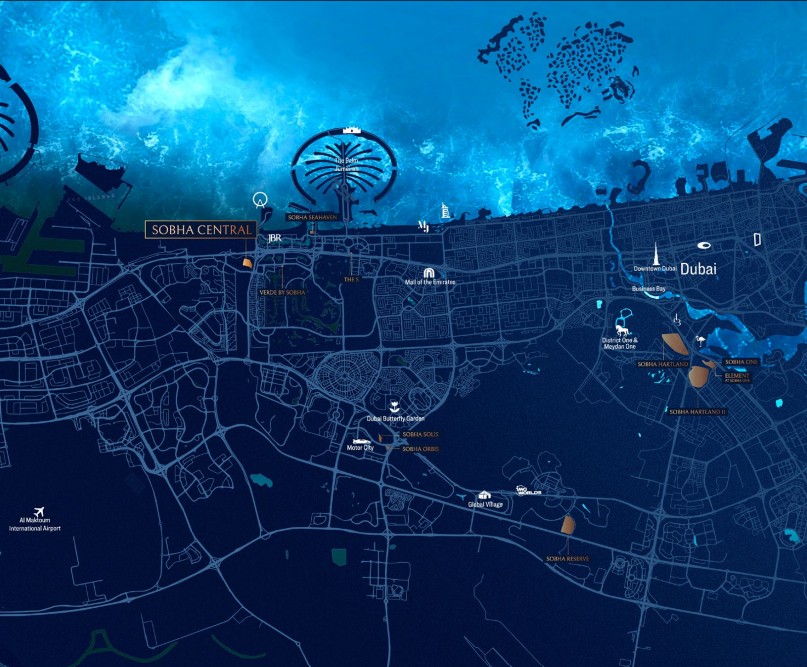
Features and Amenities

Kids Play Area

Outdoor Gym

Leisure Pool

Outdoor Cinema

Family BBQ & Gathering Space

Contact Us
The Eden
Latest Projects
Starting From AED 1.58 M
Developer:
Sobha Realty
Community:
Sobha Central
Property Type:
Apartment
Accomodation:
1 & 2 Bedrooms
Size:
568.33 to 1,202.01 Sq Ft
Down Payment:
10%
Payment Plan:
60/40 Payment Plan
Handover:
Q4 2029
Download Brochure
Fill the form to download the brochures.
Contacts
Want to know more?
Share your contact details, and our specialist will assist you with any inquiries.
@ Copyright 2024 Home Blocks – All Rights Reserved
- Any
- 1
- 2
- 3
- 4
- 5
The Eden
Latest Projects
Starting From AED 1.58 M
Developer:
Sobha Realty
Community:
Sobha Central
Property Type:
Apartment
Accomodation:
1 & 2 Bedrooms
Size:
568.33 to 1,202.01 Sq Ft
Down Payment:
10%
Payment Plan:
60/40 Payment Plan
Handover:
Q4 2029
Download Brochure
Fill the form to download the brochures.

